In October 2024, JTC and the Urban Redevelopment Authority (URA) organised an ideas competition to reimagine the former Jurong Bird Park and Jurong Hill. The initiative sought innovative proposals to transform the 39.2-hectare site — encompassing the former Bird Park, Jurong Hill Park and The Village — into a dynamic destination. Suitable ideas will be distilled into planning and design principles that guide the site's redevelopment and uses in the future.
The competition drew 37 submissions across two categories, Open and Professional, with participants envisioning ways to honour the site's heritage while supporting Singapore's economic growth. A panel of experts from planning, architecture, real estate and heritage sectors selected winners across Open and Professional categories.
Winning proposals showcased thoughtful integration of clean industrial spaces with public amenities. Suggested developments included start-up incubators, research laboratories and workshop spaces, complemented by retail outlets, art galleries and community spaces.
Participants capitalised on the site's natural features, including Sungei Lanchar and existing waterbodies, to create sustainable spaces for wellness and recreation. Notable concepts included a wellness retreat within the former Waterfall Aviary and research facilities atop subterranean agricultural farms. The proposals also emphasised preserving iconic landmarks, with creative adaptations for Jurong Hill Tower including museum spaces and dining venues.
Learn more about the winning entries below!
Open Category
First
"A Nest for Talent, Ideas and Wellbeing" by Bird's Eye View
The team comprises Yik Tsoi Ying, Ben Chan, Hui Chin Ho, Ashley Ng, Chan Tin Wai, Cheah Hao Yuan, and Wong Yi Xuen.
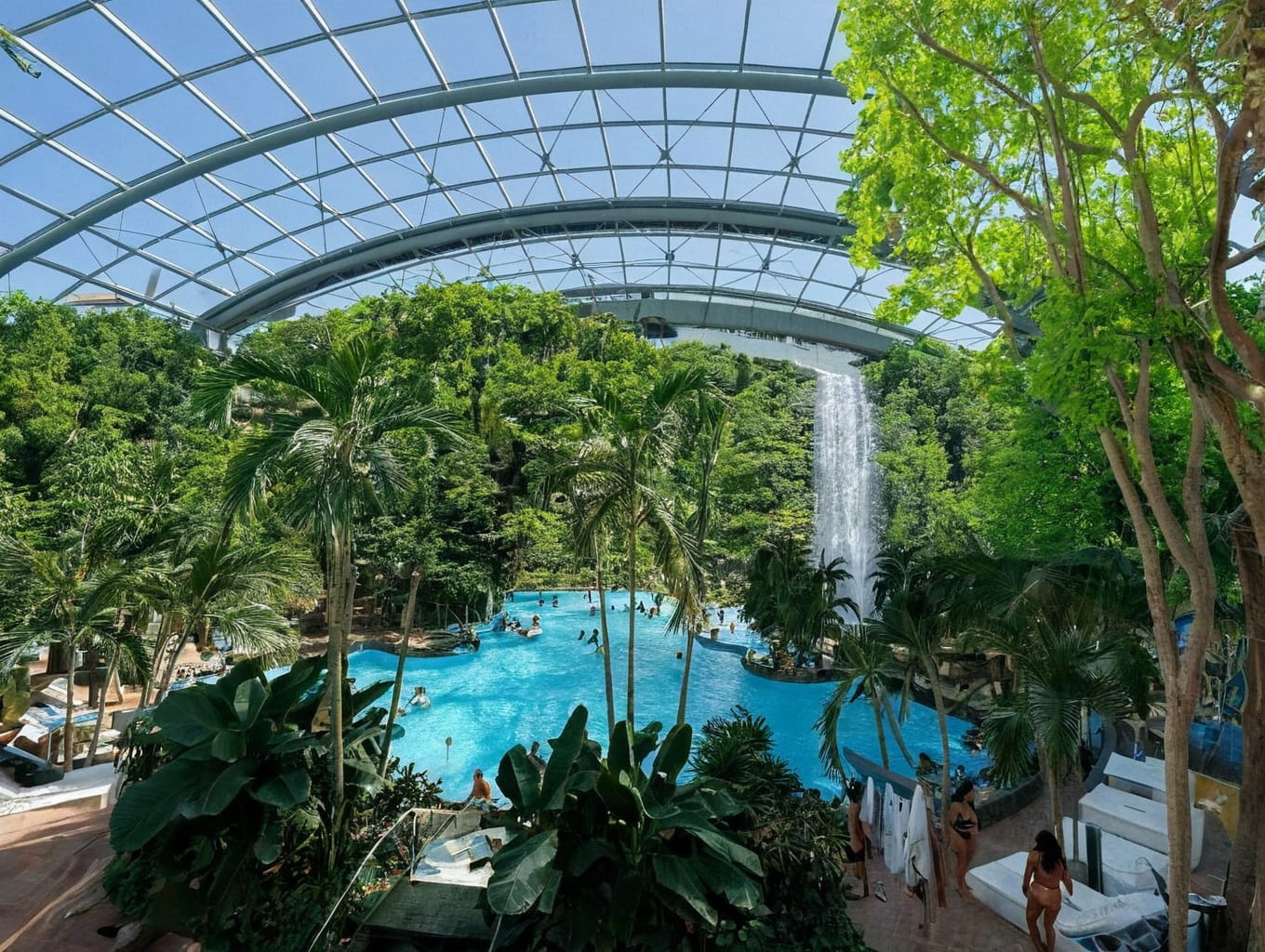
"Our team saw a unique opportunity to reimagine the area as a vibrant, well-connected space that nurtures skills and innovation, while celebrating its past," the team shares.
Drawing inspiration from the site’s past as a bird park, the proposal by Bird's Eye View transforms the site into three interconnected zones: an Innovation Zone featuring business hubs and communal spaces for emerging businesses along Ayer Rajah Expressway (AYE); a Recreation Zone with supporting amenities such as a greenhouse-style wellness facility within the former Waterfall Aviary of the bird park; and an Exhibition Zone housing a multi-level exhibition hall inspired by Jurong Hill Tower.
Read more about the proposal.
Explore the complete proposal.
Second
"OPEN PARK: The Box, The Ramp, The Screen" by Sim Wen Wei
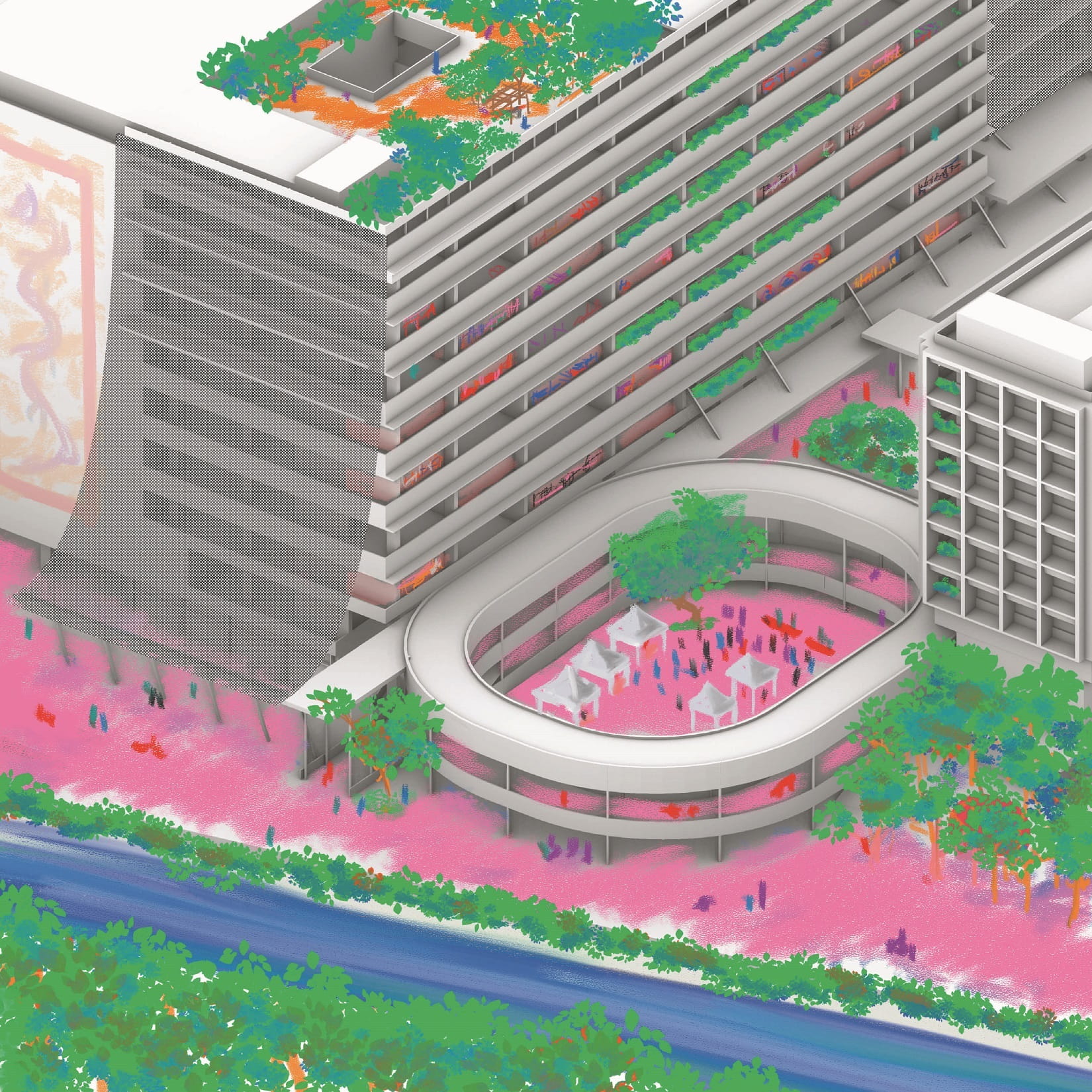
"There are many industrial areas in Singapore which have become more well known for their collection of studios, outlet stores, galleries, and even eateries. How could design and planning reflect the reality of this messy characterisation, where a 'park' can be many things all at once?" observes Sim Wen Wei, whose proposal distills industrial architecture into three key elements.
The Box concept draws inspiration from the surrounding rectangular factories, aggregating workspaces of various sizes to foster synergistic relationships between the occupants. The Ramp facilitates seamless movements within the site while creating public spaces in between the buildings. A sky bridge is proposed to connect the developments and public spaces to the future Jurong Hill MRT station. The Screen reimagines the use of nettings of the former aviary in the bird park as porous screens to shelter public spaces, conceal building mass and serve as display surfaces for movies.
Read more about the proposal.
Explore the complete proposal.
Third
"Passing 'Jurang' of Jurong" by Rionaldi Gunari
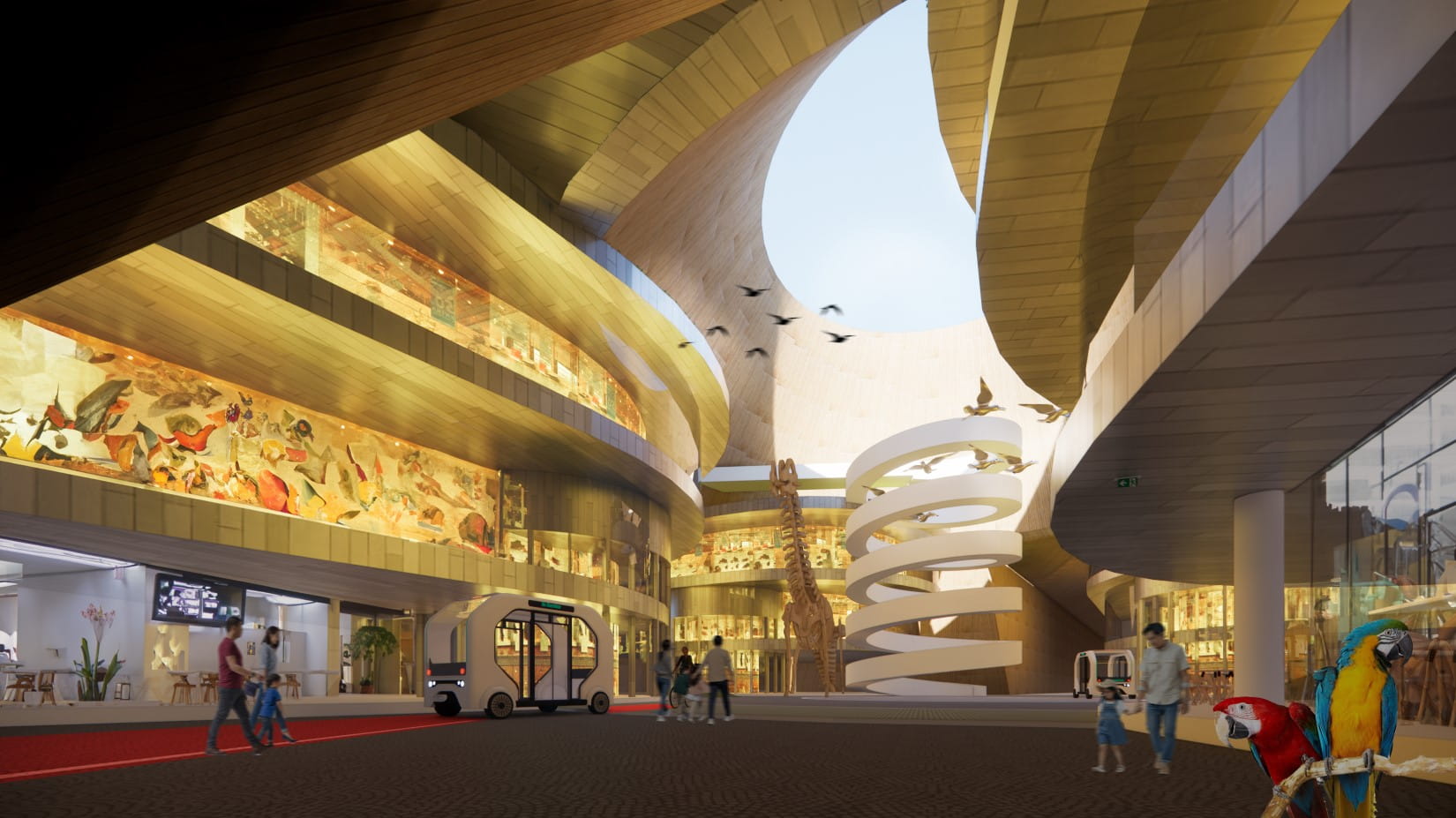
Rionaldi Gunari introduces a subterranean innovation hub with connecting tunnels beneath the site, preserving the natural habitat on the surface and encouraging the creation of community and recreation spaces. Four distinct zones define the site's perimeter, each serving different functions while accentuating the existing characteristic within each zone. The development champions sustainability through eco-friendly facilities, optimising existing infrastructure and prioritising pedestrian movements across the site.
"The "Reimagining former Jurong Bird Park and Jurong Hill” Ideas Competition has led me to rethink the complexity of site that holds deep historical and emotional value; both as a recreation and industrial heritage landmark, "Gunari explains.
Read more about the proposal.
Explore the complete proposal.
Professional Category
First
"Jurong Stratums" by Kenneth Chiang
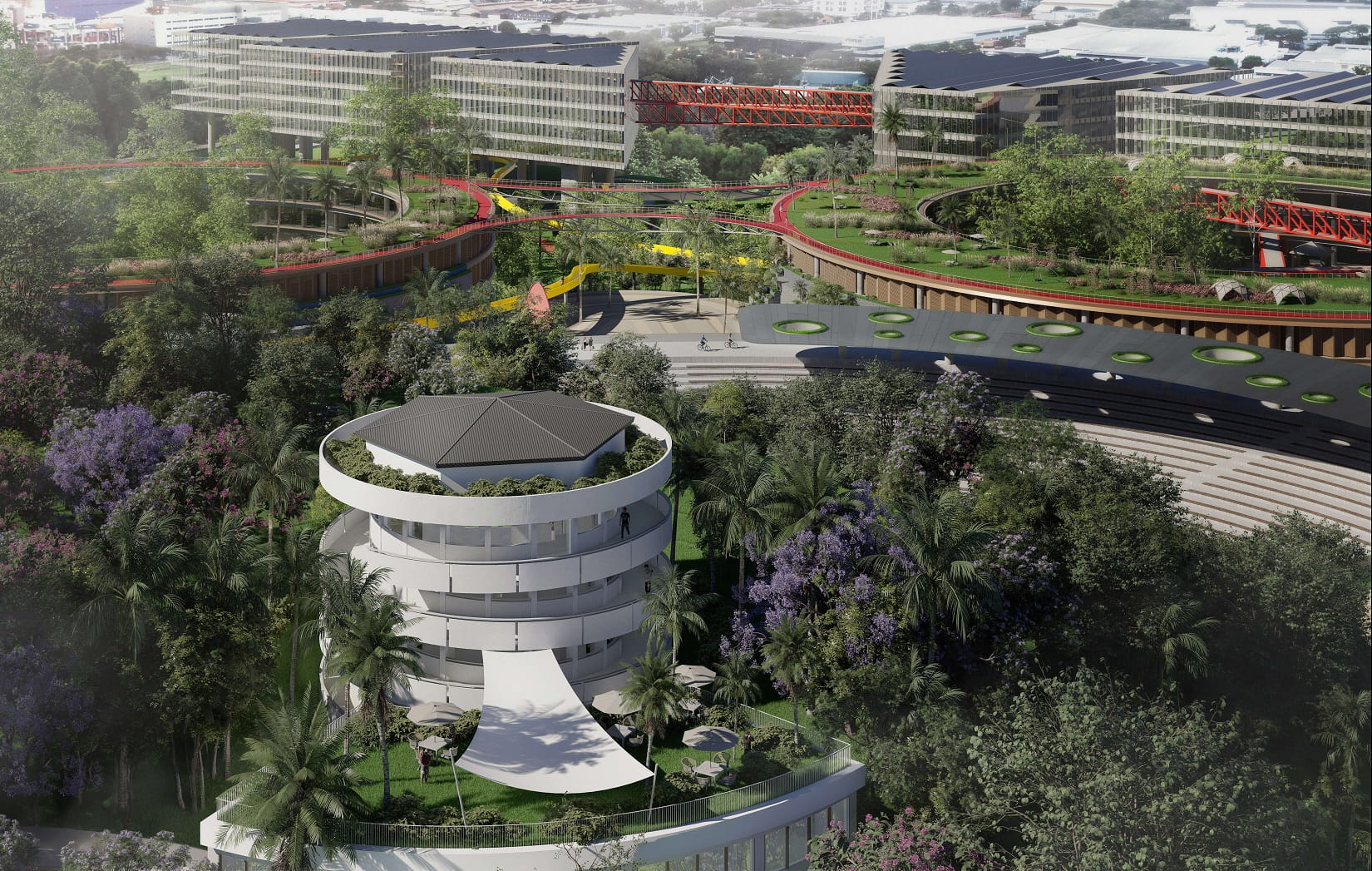
Jurong Stratums aims to reconcile contrasts in Jurong's industrial landscape through layering, looping, and adjacencies, featuring three distinct loops that connect four main zones. The Undercroft houses the dense industrial developments along AYE that weaves in public spaces connected by the Central Loop. The Marshland centers around water-based activities, while the Valley Heart comprises three ring-shaped buildings supporting indoor recreational facilities. The Jurong Hill zone preserves and enhances key heritage elements such as Jurong Hill Tower, creating spaces for community gathering and reflection on Singapore's development.
"The former Bird Park holds significant personal memories for many Singaporeans and me. While understanding that there is a need to intensify the land use of the site, I wanted to see if it was possible to retain almost the entire park's layout while inserting new structures that would sensitively interface with the structures and greenery of the old park," Chiang explains.
Read more about the proposal.
Explore the complete proposal.
Second
"The Jurong Nest: Reimagining the former Jurong Bird Park" by ZED Collective THX
The team comprises Ibsie K. Sanguanruang, Francois Vienne, Sompob Chirasontikan, Thiti Leelaphat, and Parima Udindu.
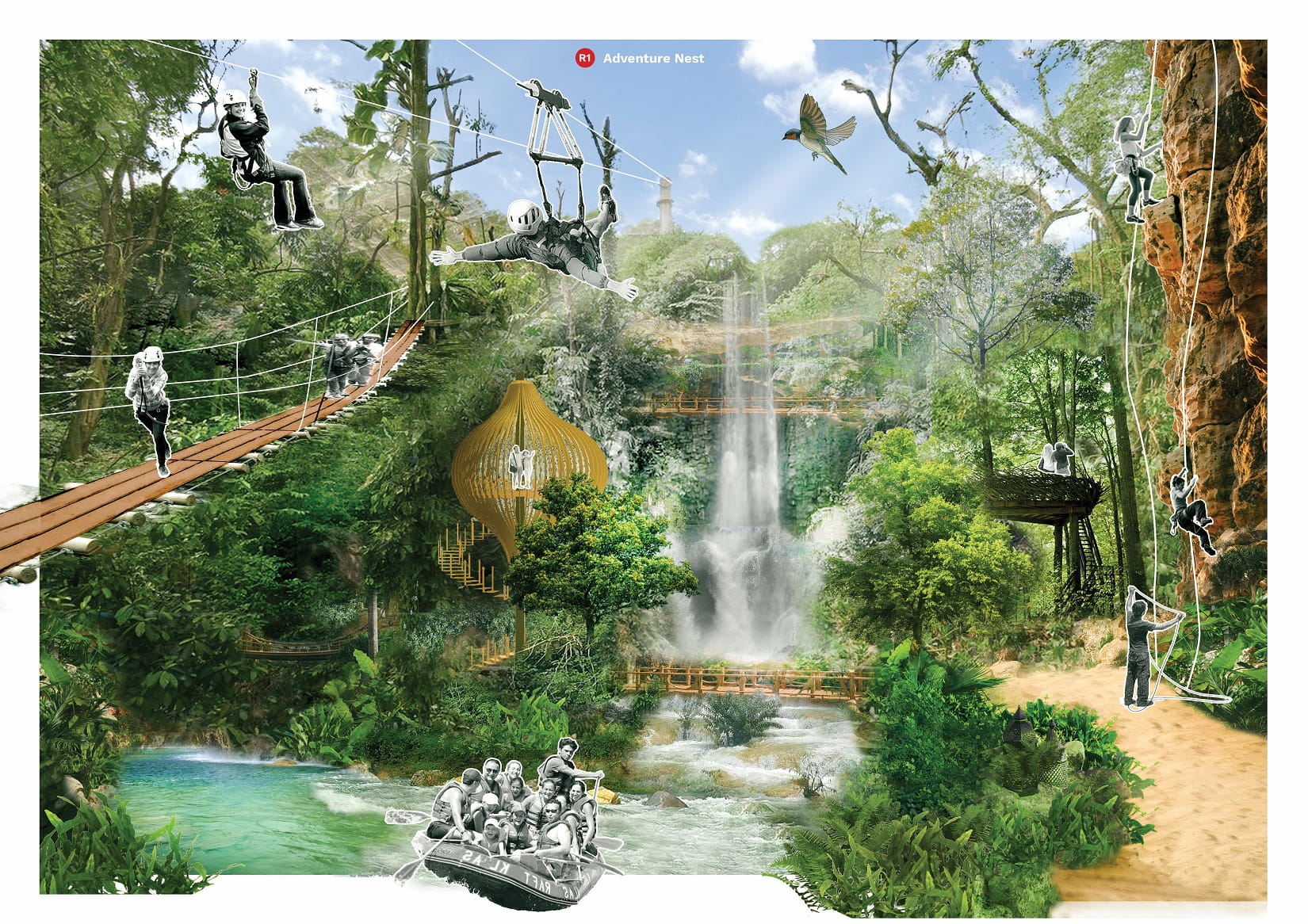
Jurong Nest aims to transform the site into a dynamic hub that integrates work, leisure and heritage. Connecting back to the site’s history as a bird park, the proposal plays on the concept of four nests: the Business Nest combines workspaces, retail outlets and cultural facilities to foster a vibrant atmosphere. Recreation and Adventure Nests take advantage of the site's natural terrain to introduce recreational and cultural facilities. Jurong Hill Park within the Heritage Nest is preserved as a green lung, while Jurong Hill Tower and the Garden of Fame are repurposed as a cultural hub and node respectively.
Read more about the proposal.
Explore the complete proposal.
Third
"Jurong Hill Experience Park" by Broadway Malyan
The team comprises Gabrilla Samsir, Aji Brahmono, Jun Xian Tan, Felice Chap, Ivanne Nicholas Alcala Cheng, Mabel Lim, Cerina Niken Anggraini, Ernesto Zabarte, Amy Chan, Ally Tan, Joanne Gui and Kairen Tan.
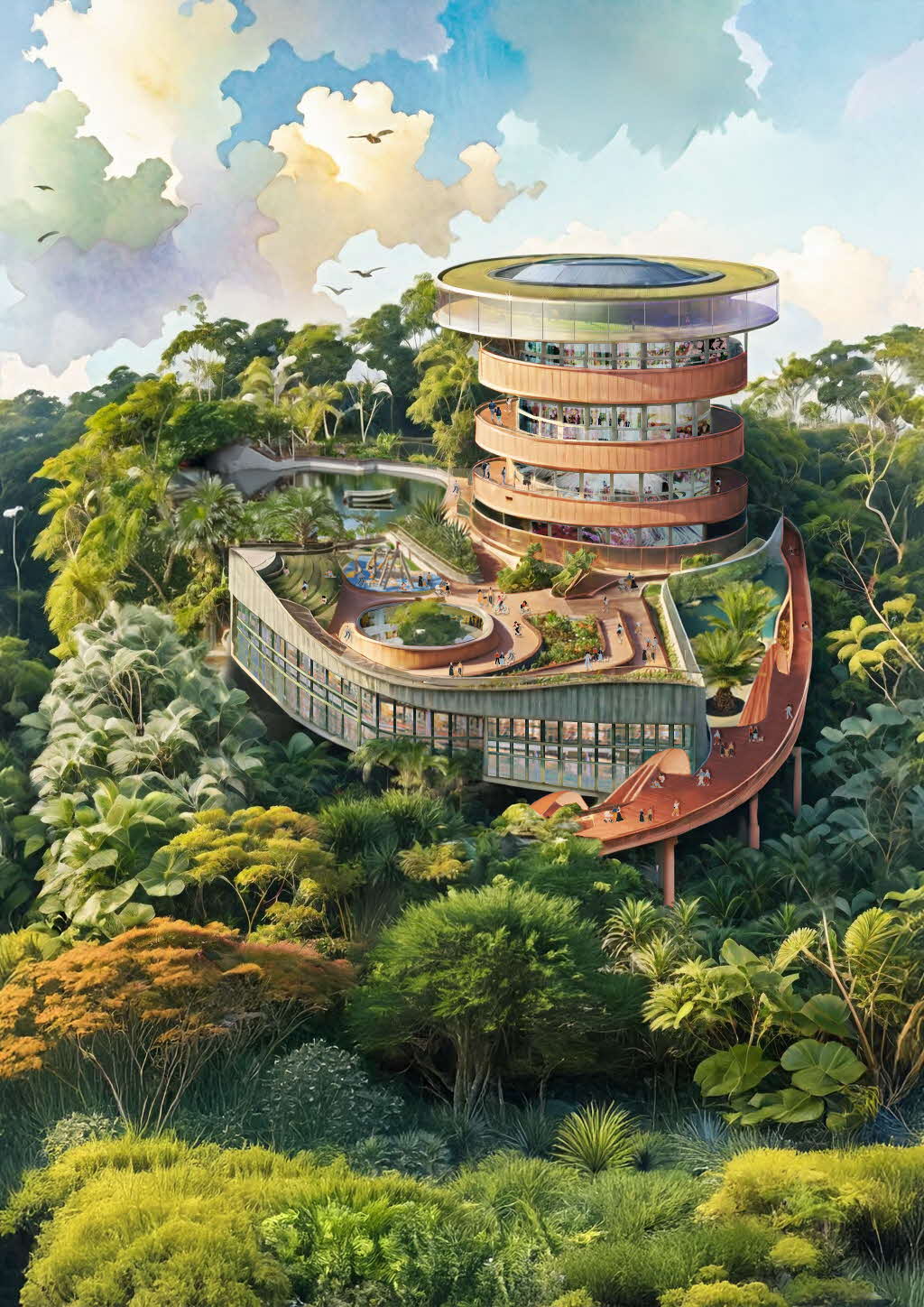
"We were inspired by the growing focus on active living in Singapore. We wanted to create something that connects people with nature and memory of the place. By expanding the cycling network and reimagining the Bird Park, we saw a chance to make a forgotten place come alive again — without harming the existing thriving nature," the team explains.
Jurong Hill Experience Park transforms the site into a nature-integrated destination. The Wetlands naturalises Sungei Lanchar to create an extensive wetland ecosystem. The Makers’ Hive introduces an industrial-led community space with flexible studios for collaboration, and the Cave houses the former waterfall aviary and is connected to The Cliff and the future Jurong Hill MRT station via elevated paths that make use of the unique terrain. Within Jurong Hill Peak, Jurong Hill Tower is reactivated to host cultural and recreational spaces. An elevated pathway called the Mobility Ribbon weaves through the five areas, providing universal access for cyclists, pedestrians and other mobility users.
Read more about the proposal.
Explore the complete proposal.
Honorary merit
"The Jurong Philharmonic" by Mitsubishi Jisho Design Asia
The team comprises Muhammad Syazwan Menzies, Valerie Ong, Motoya Lizawa, Abigail Leong, Jaslyn Li, and Yamane Shigeki.
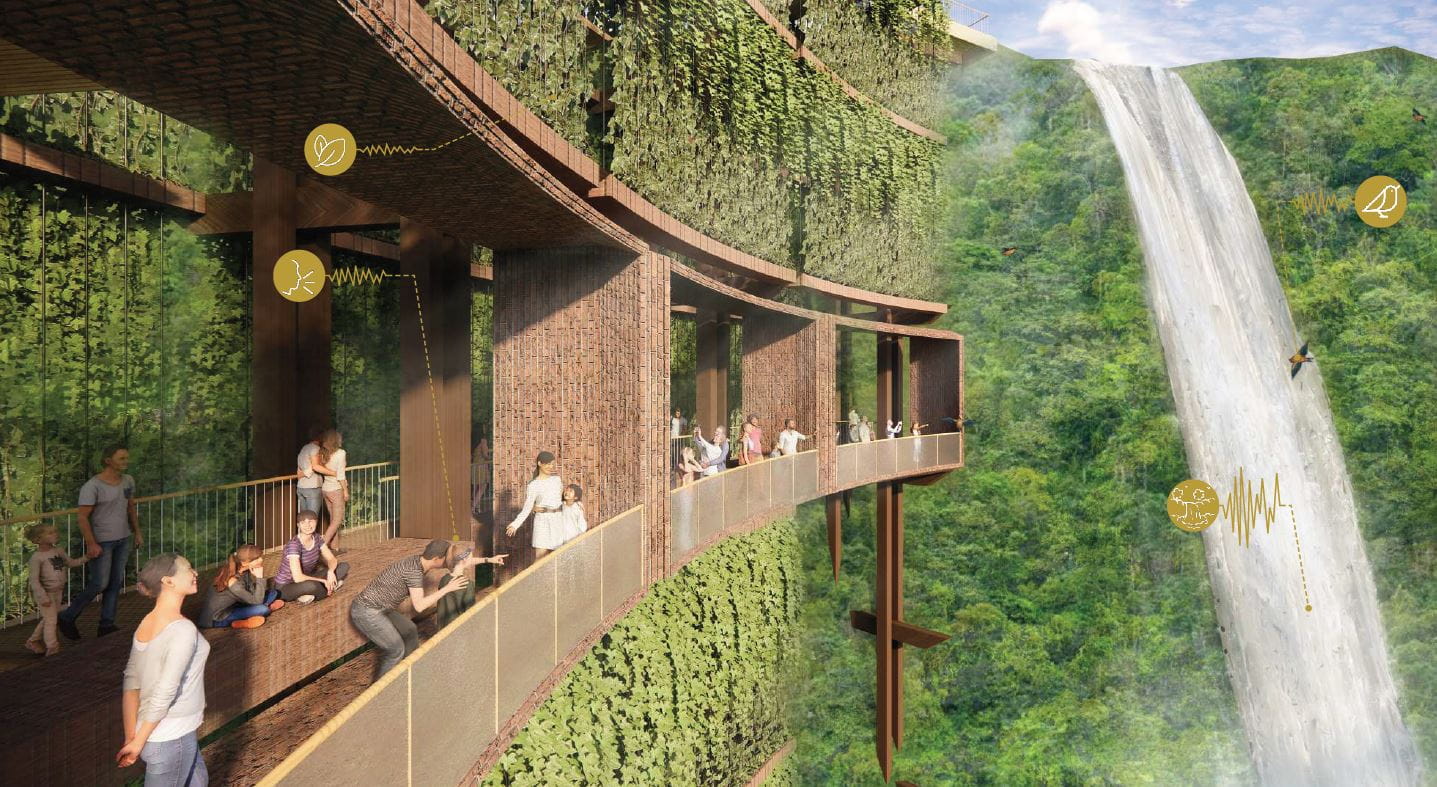
Jurong Philharmonic creates an 'acoustic oasis' that uses sound to shape the urban experience, with interventions mirroring orchestral sections that gradually transition from industrial noise to natural symphonies as visitors explore deeper into the site.
"Our concept was driven by what our team thought was the biggest contributor to Jurong Bird Park’s success over the years — its unique auditory landscape. Simply put, we took the experience where the discordant noise of city and traffic is slowly overtaken by birdsong and rustling trees and ramped that up by a few factors," the team offers.
Incubators, start-up offices and industrial developments are proposed along the northern and southern edges of the site while quieter uses such as community spaces are introduced through the adaptive reuse of existing structures like the amphitheatre. Educational opportunities and family-friendly areas are interwoven across the site to foster community connection.
Read more about the proposal.
Explore the complete proposal.